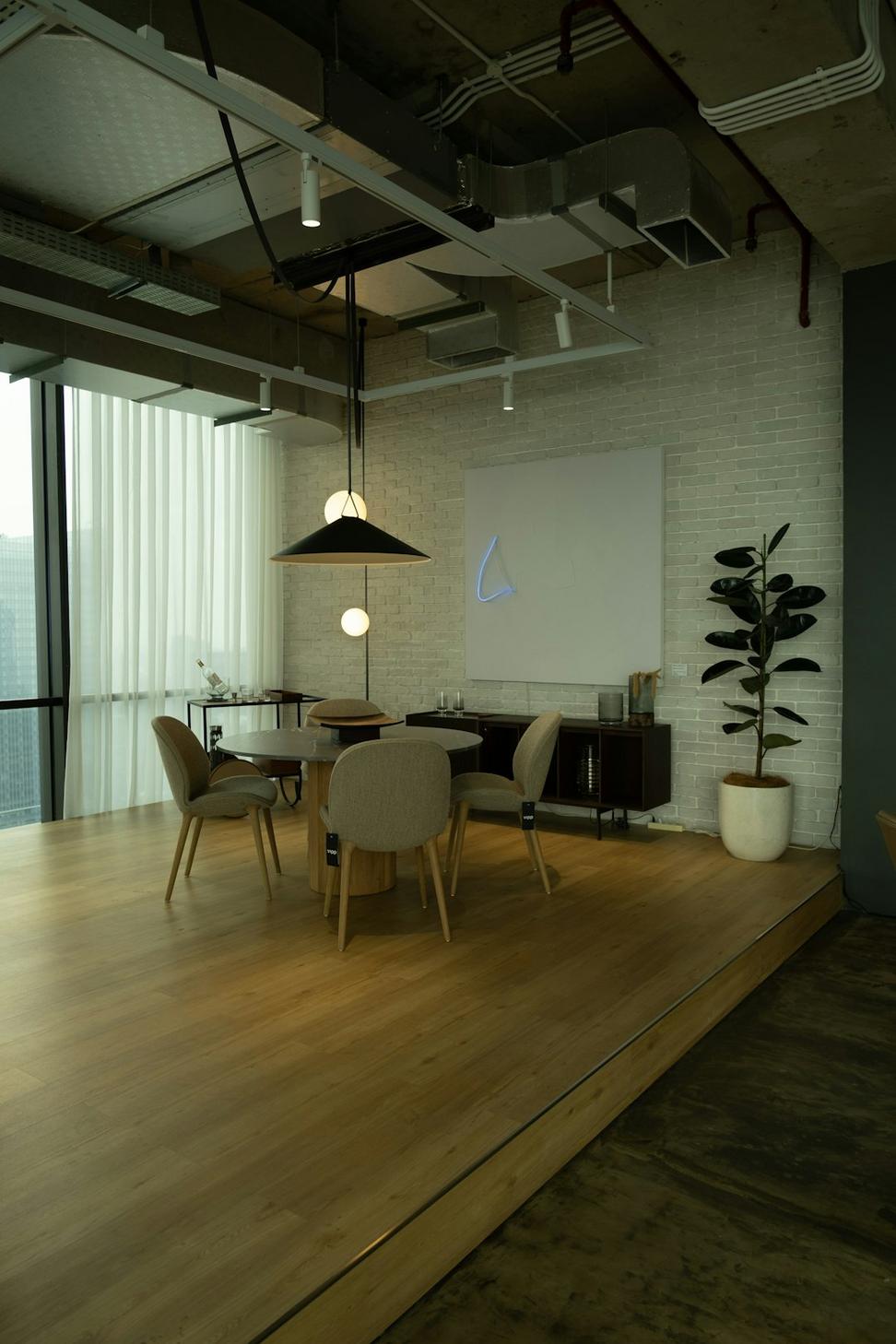The Distillery District Warehouse Revival
Honestly, when we first walked into this 1892 warehouse, I thought we'd bitten off more than we could chew. The brick was crumbling, the wooden beams were half-rotted, and don't even get me started on the foundation issues.
But here's the thing about these old industrial spaces - they've got soul. Spent 18 months carefully restoring original red brick, salvaging what timber we could, and integrating modern climate systems without destroying the character. Now it's a mixed-use space with artist lofts and a ground-floor gallery.
Timeline
18 months (2021-2022)
Square Footage
12,400 sq ft
Sustainability Features
Geothermal heating, solar panels, rainwater harvesting
Heritage Status
Designated heritage building
Before & After Comparison
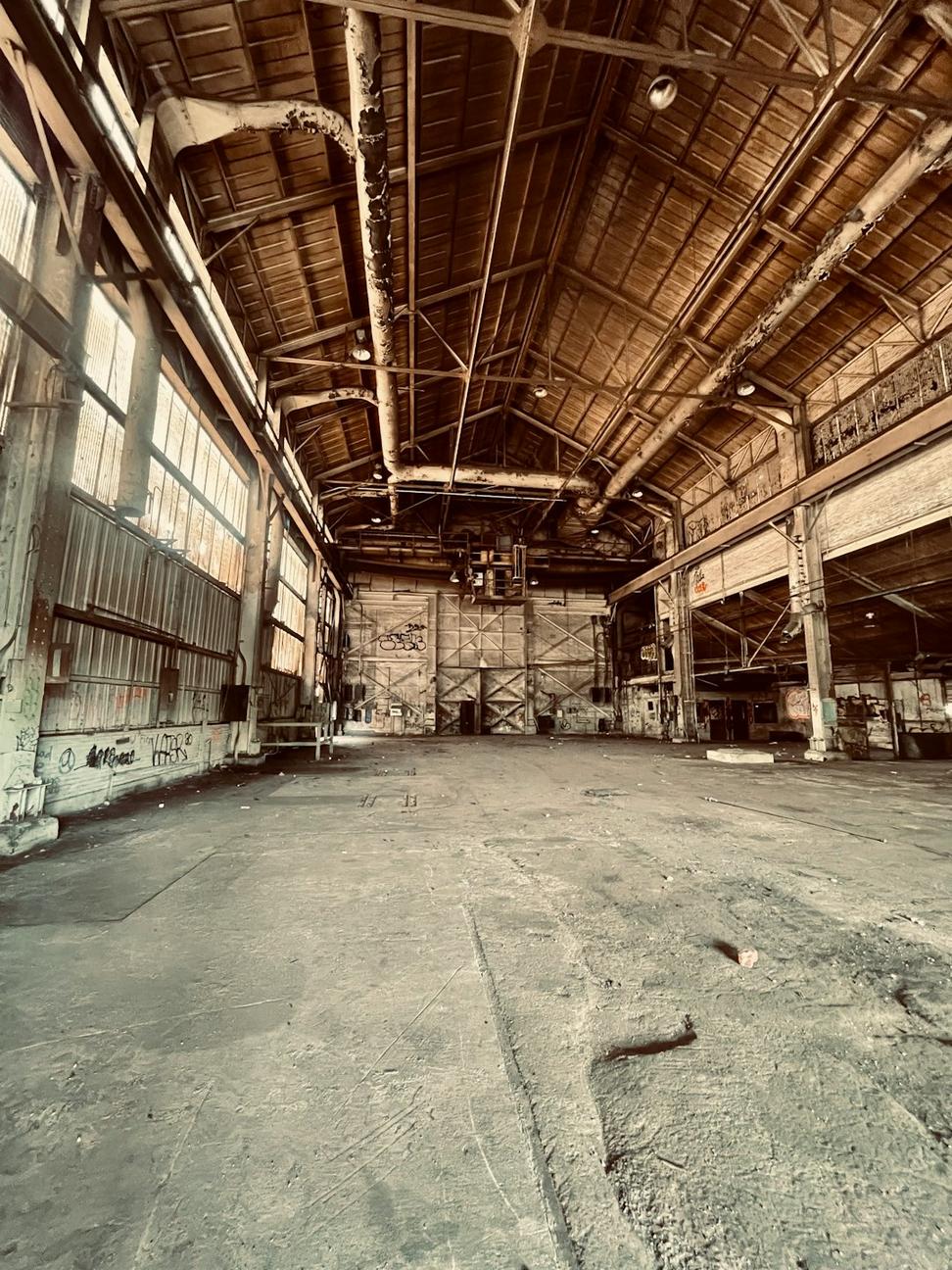
Before
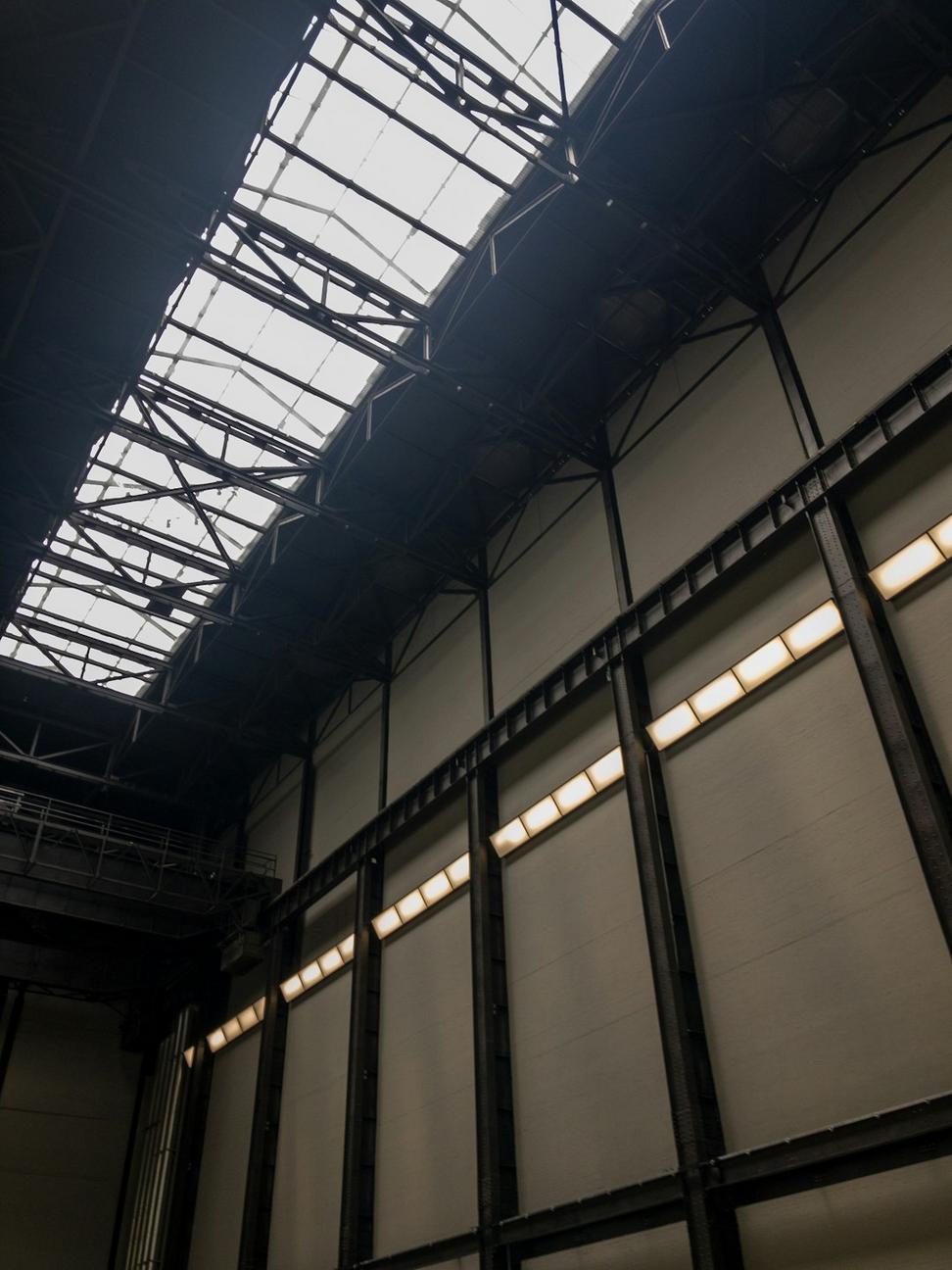
After
"We didn't want to just slap some drywall up and call it a day. Every brick, every beam - they all tell the story of Toronto's industrial past."
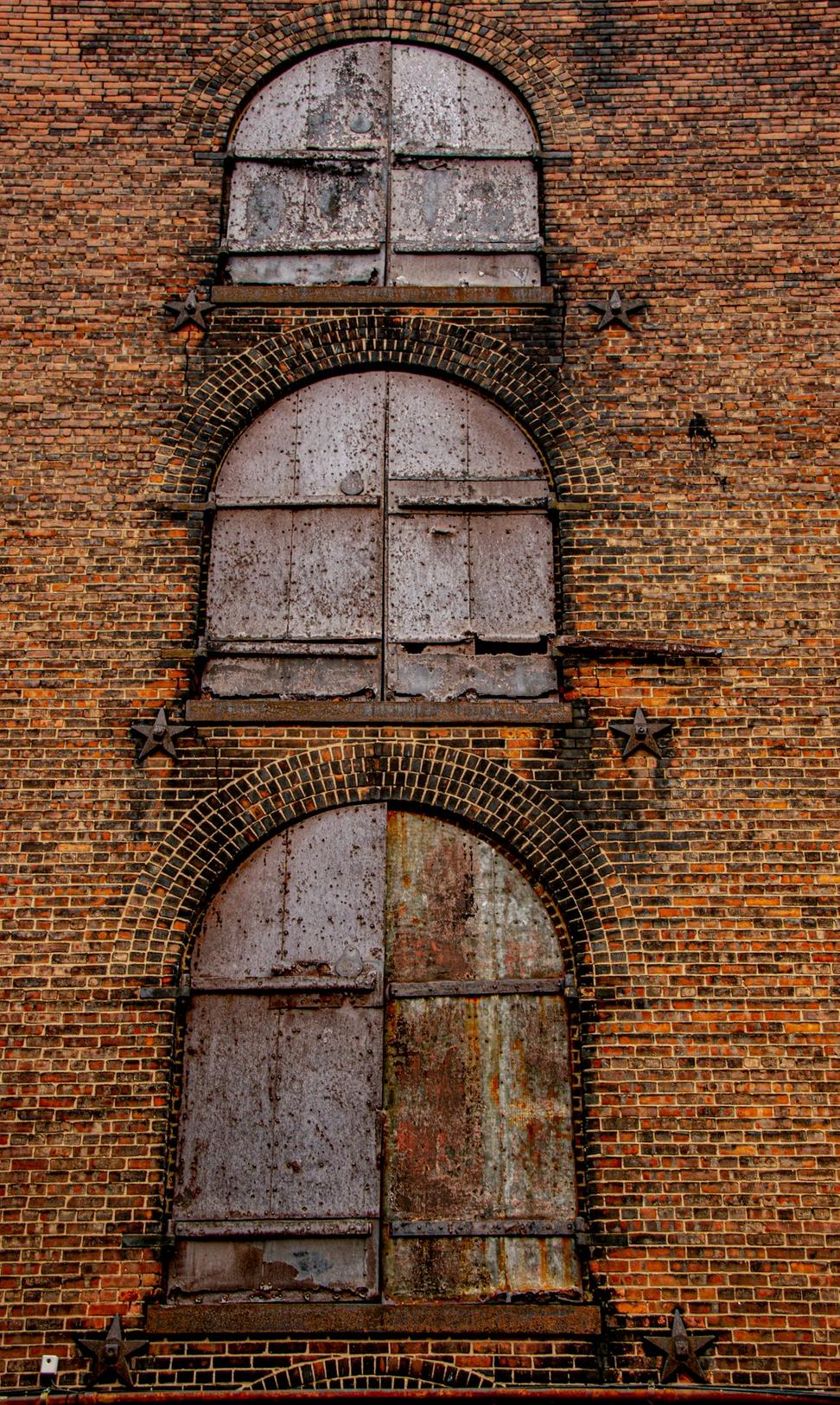
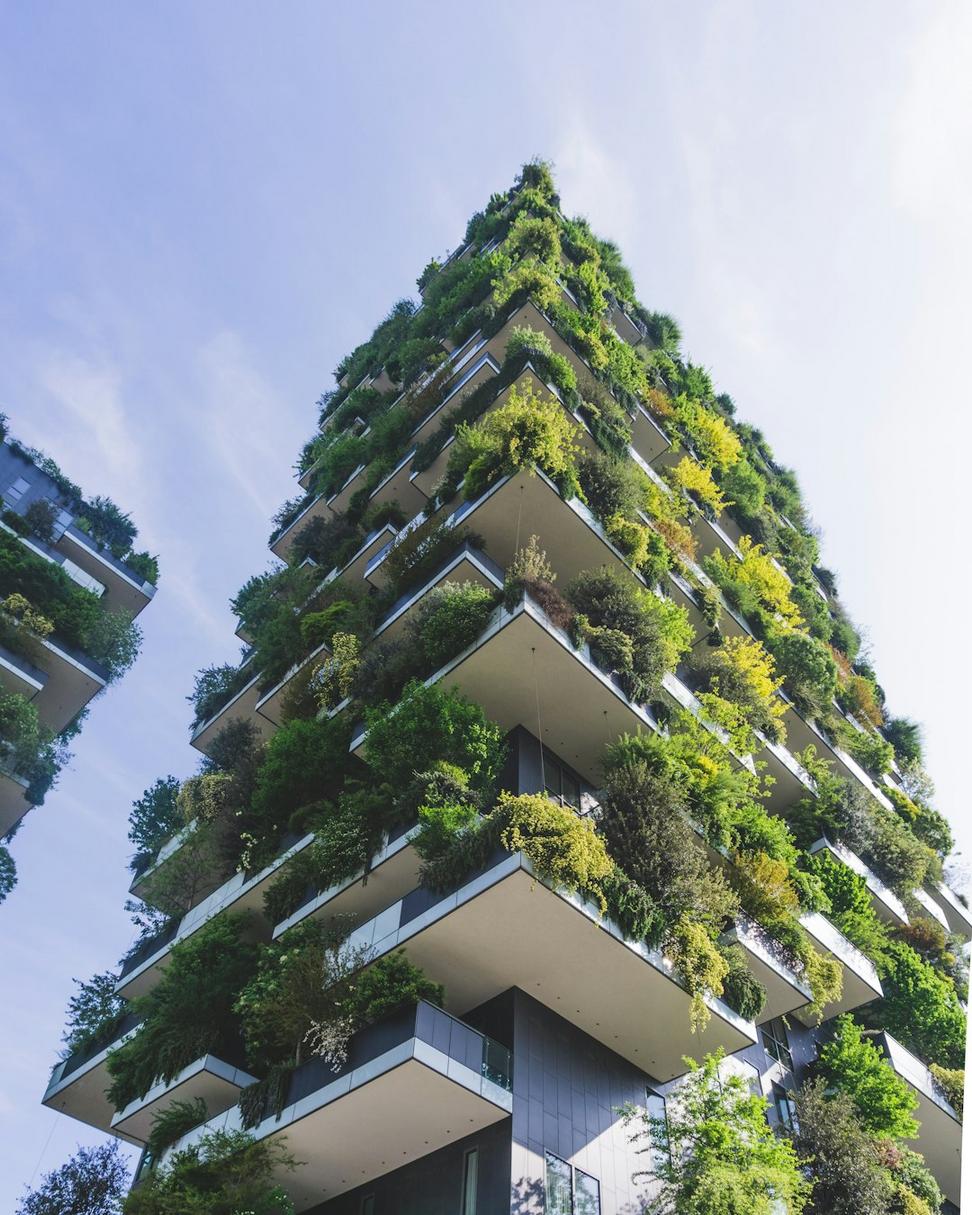
Riverdale Passive House Renovation
This one's special to me 'cause the clients were so committed to doing it right. They had this beautiful 1920s home in Riverdale but the energy bills were killing them - single-pane windows, zero insulation, you name it.
We basically rebuilt it from the inside out while keeping the original facade intact. Hit Passive House certification which is no joke in a Canadian winter. The family went from heating bills over $400/month to under $50. That's real impact.
Duration
11 months (2022)
Energy Savings
87% reduction in heating costs
Certification
Passive House Certified
Living Space
2,800 sq ft
Transformation Gallery
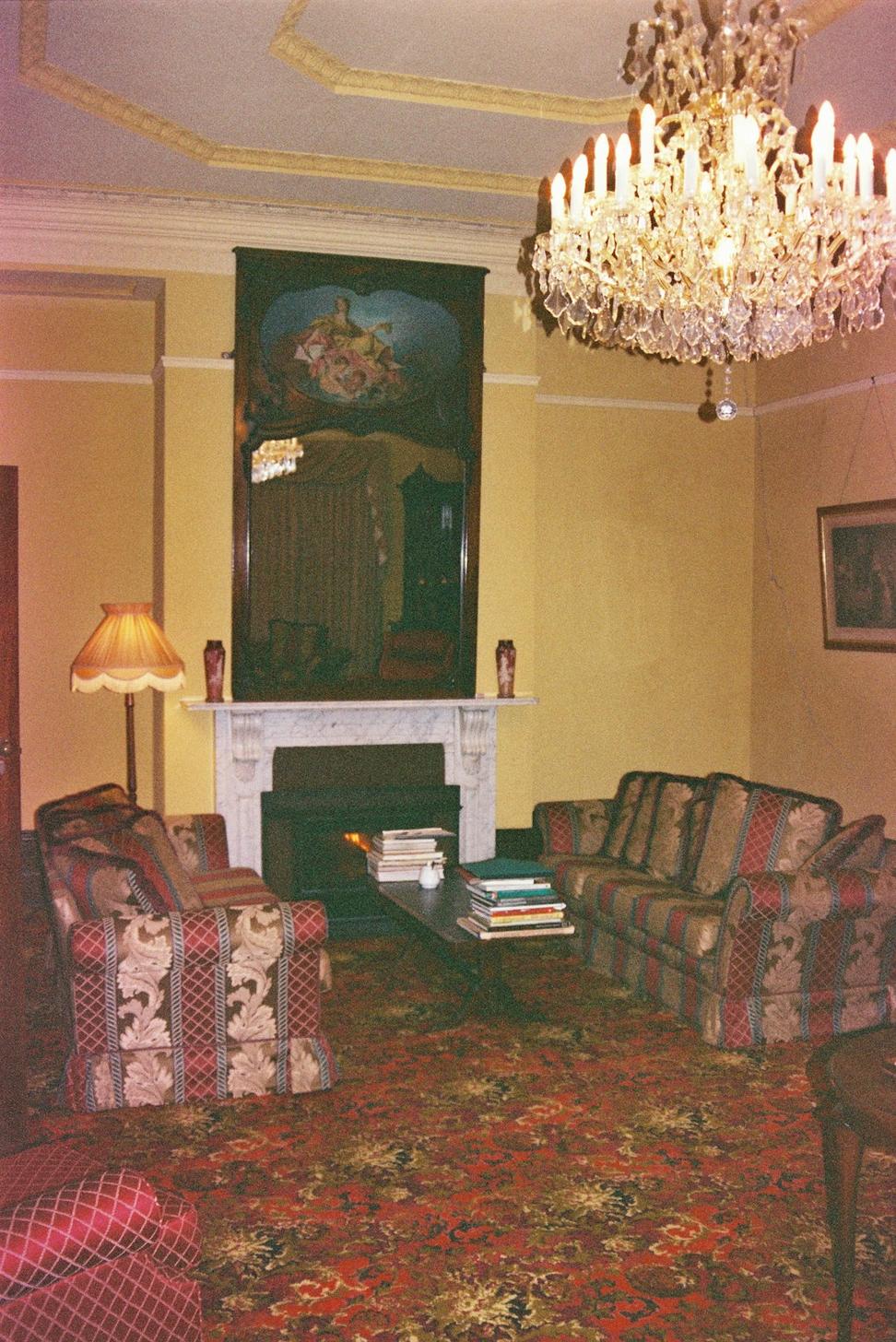
Original State
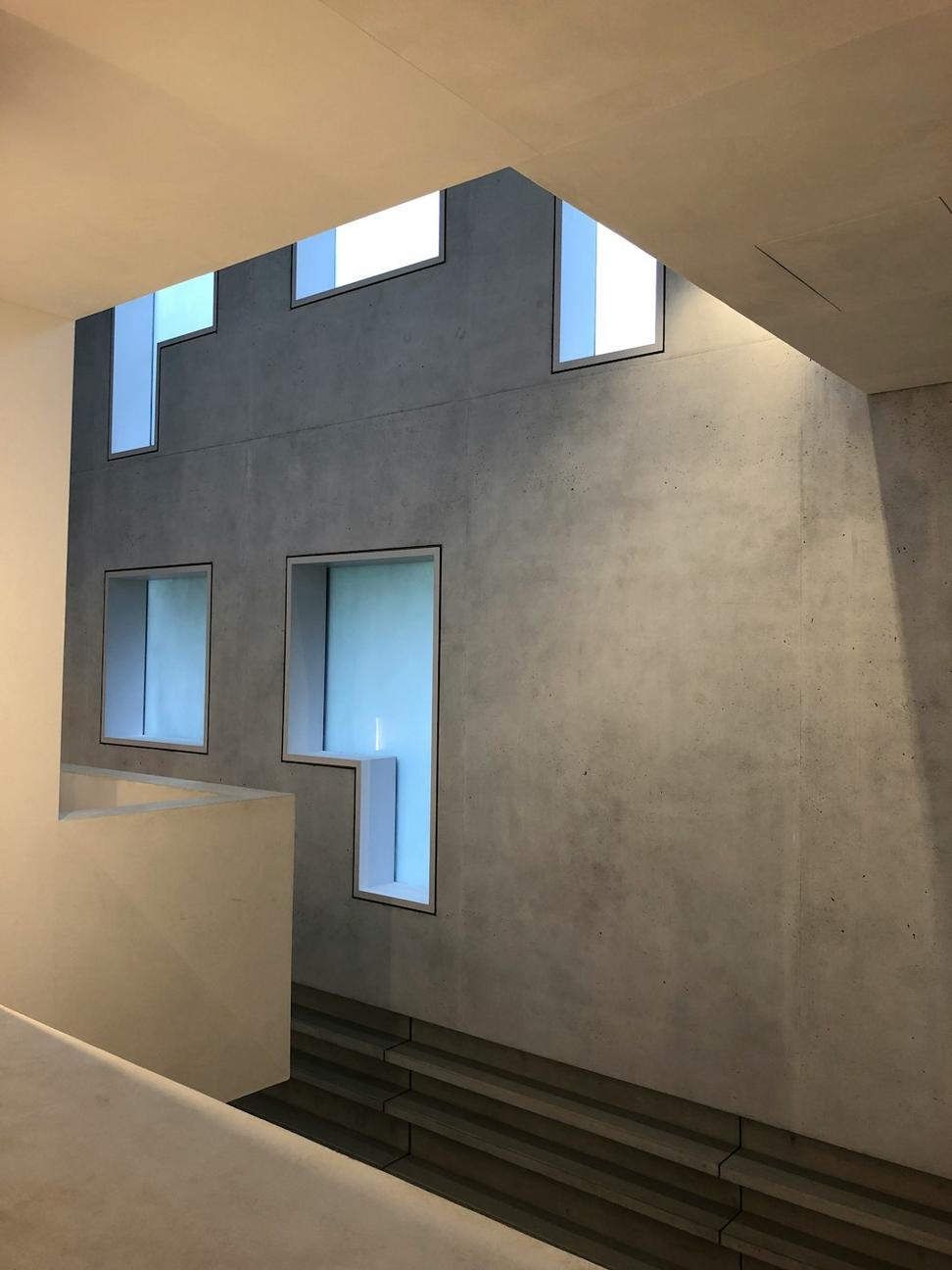
After Renovation
"The homeowners still send me their utility bills. That's how proud they are of what we achieved together."
Junction Triangle Mixed-Use Development
This was a tough one. Empty lot in Junction Triangle for years, neighbors weren't exactly thrilled about new construction. Had to listen, really listen, to what the community actually needed - not just push through our vision.
Ended up with ground-floor retail (local businesses only), affordable housing units on floors 2-3, and market-rate condos above. Green roof, bike storage, community garden. Took forever to get approvals but it was worth the fight. The building actually serves the neighborhood instead of displacing it.
Project Timeline
24 months (2020-2022)
Total Units
42 residential + 6 commercial
Affordable Housing
35% of units below market rate
Green Features
LEED Gold, 2000 sq ft green roof
Development Progress
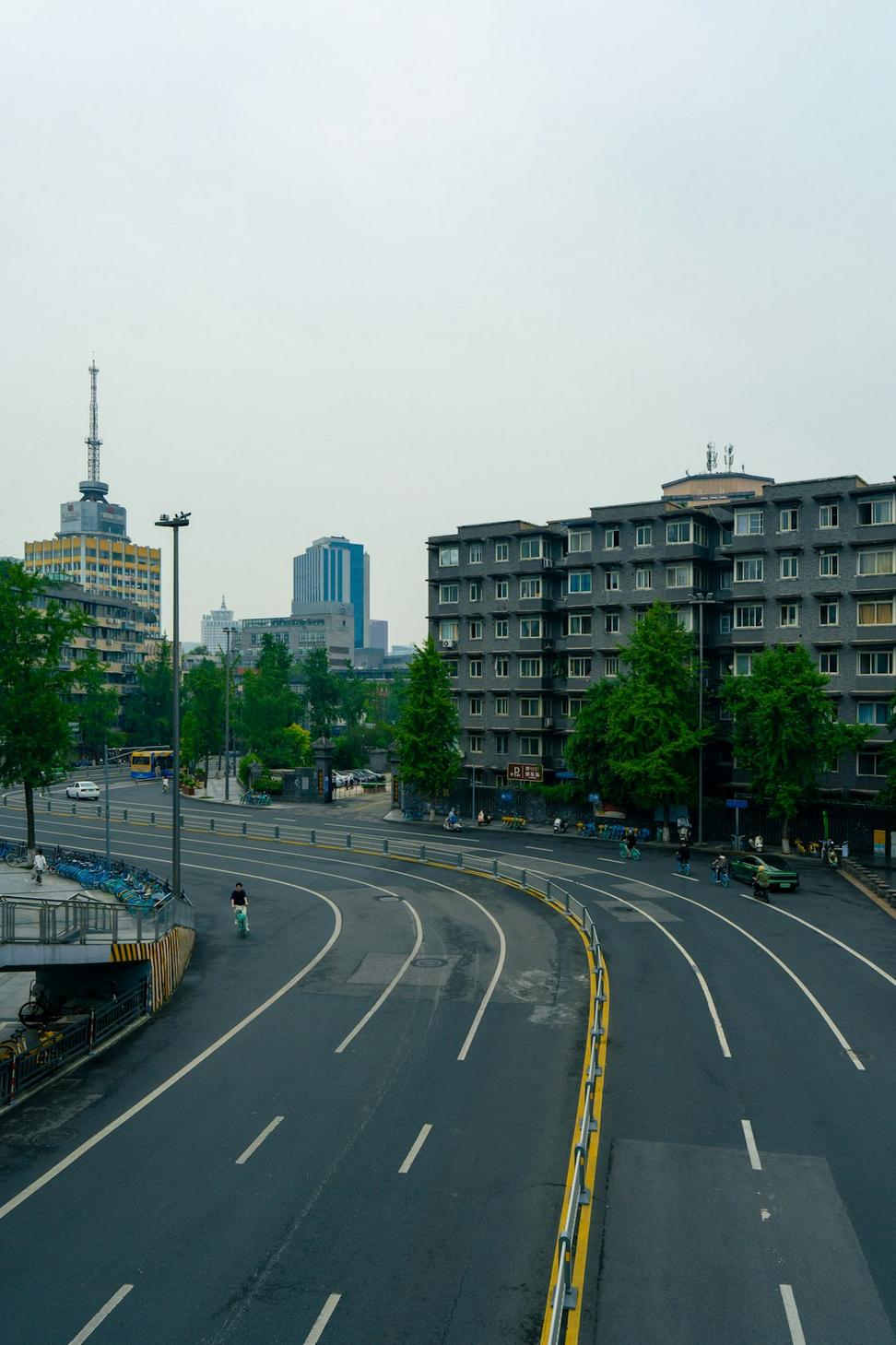
Empty Lot
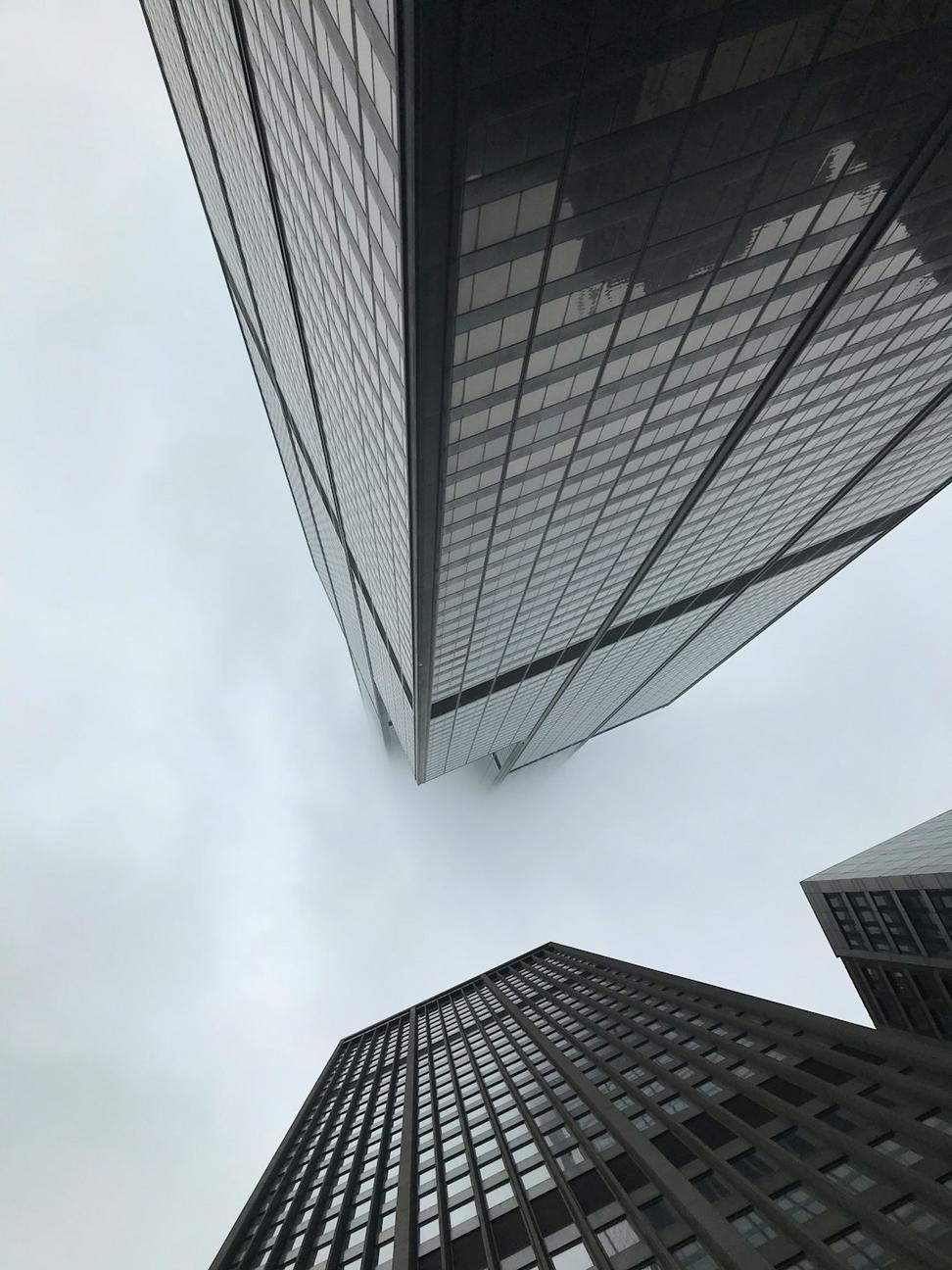
Completed
"Community input isn't just a checkbox - it's what makes urban architecture actually work for real people."
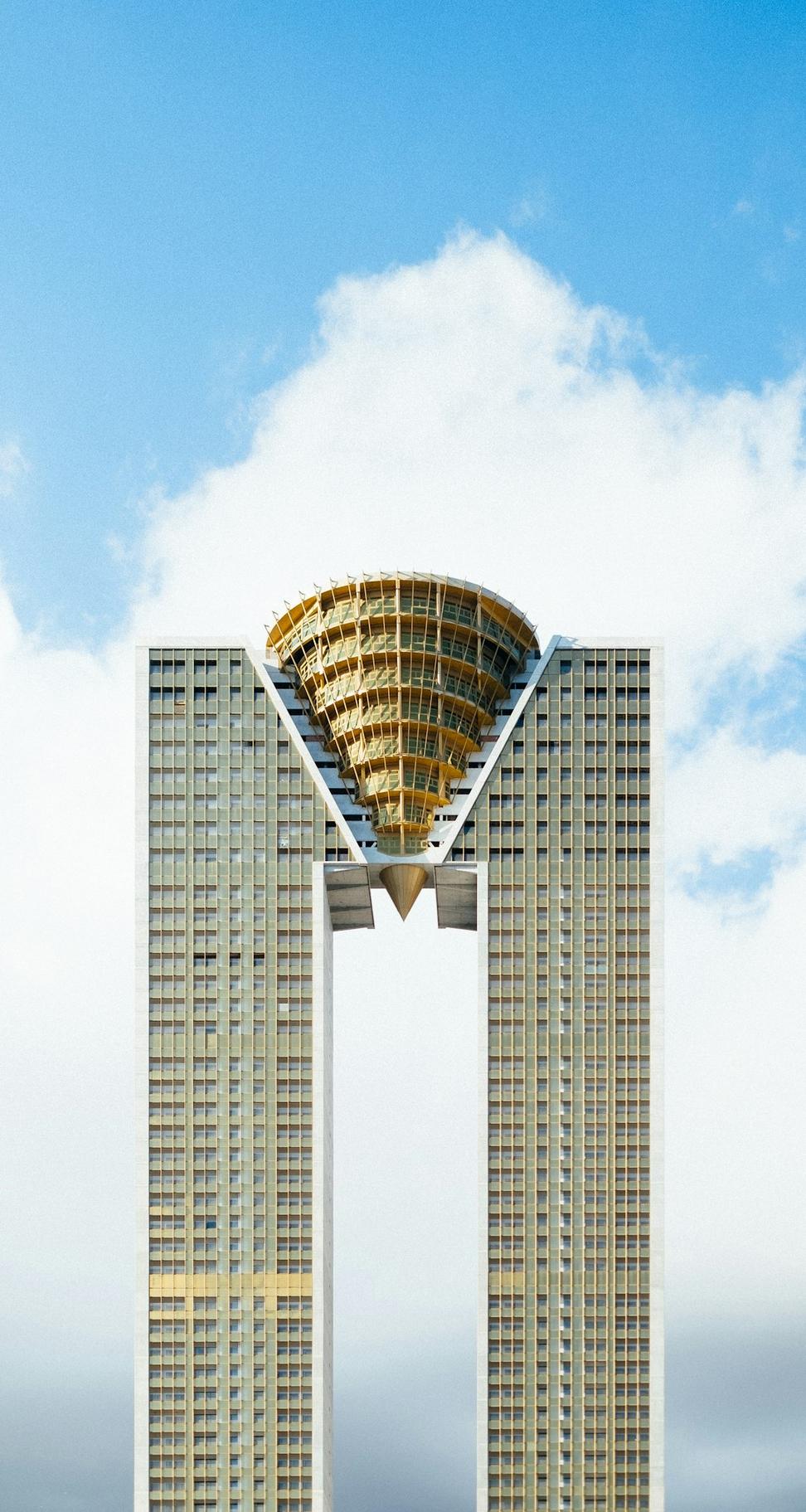
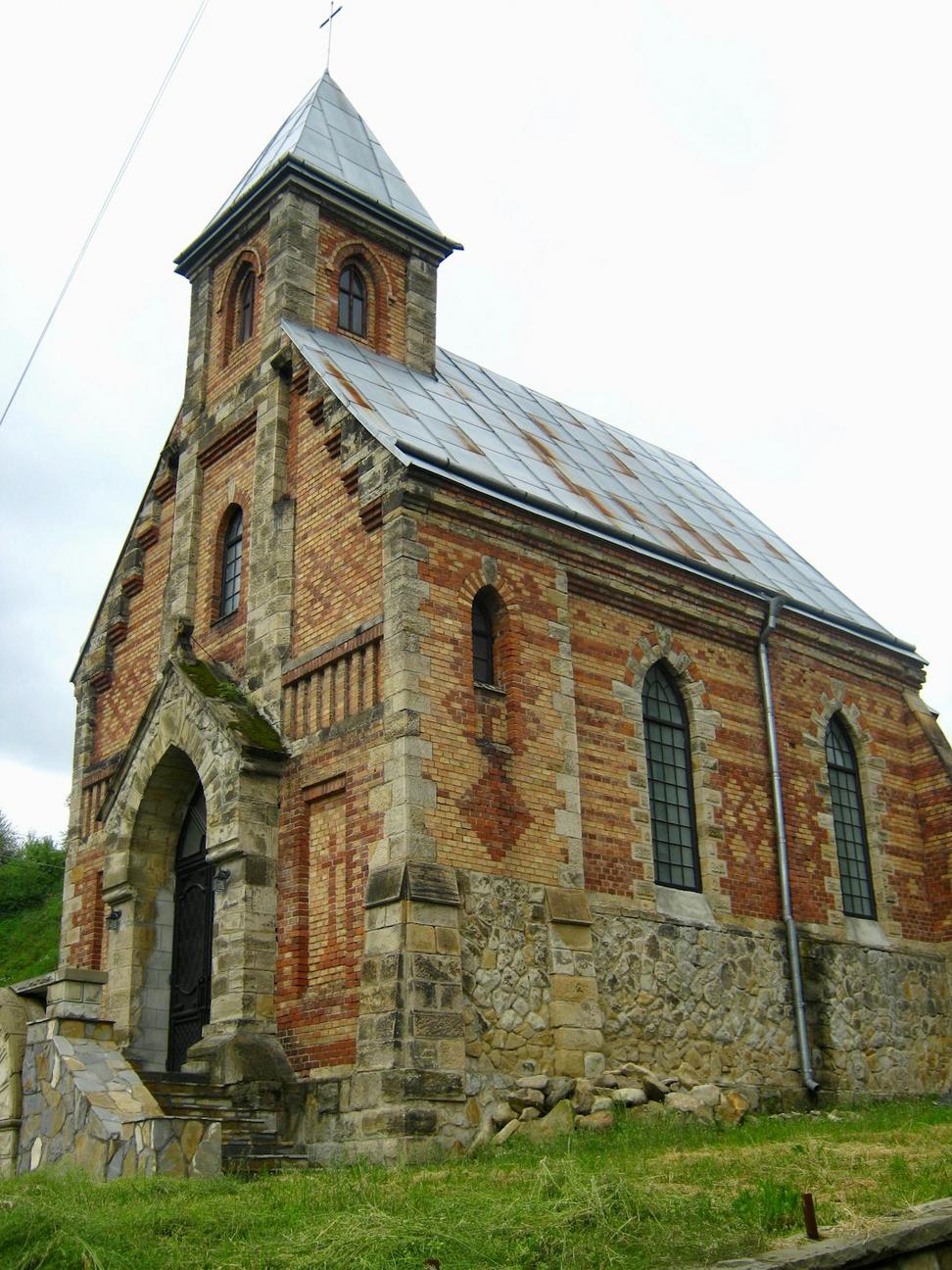
Cabbagetown Church Conversion
Converting a decommissioned 1880s church into modern residential without losing its essence? Yeah, that was intimidating. The stained glass alone required specialists from three different countries.
We kept the nave as a shared common space - imagine hosting dinner parties under those vaulted ceilings. Built out three levels of private residences in what used to be auxiliary spaces, restored the bell tower, even kept the original pipe organ functional. The historical society was skeptical at first but they came around when they saw we weren't gutting the place.
Restoration Period
22 months (2019-2021)
Original Build
1883 (141 years old)
New Use
4 luxury residences + shared space
Historic Elements
14 restored stained glass windows
Interior Evolution
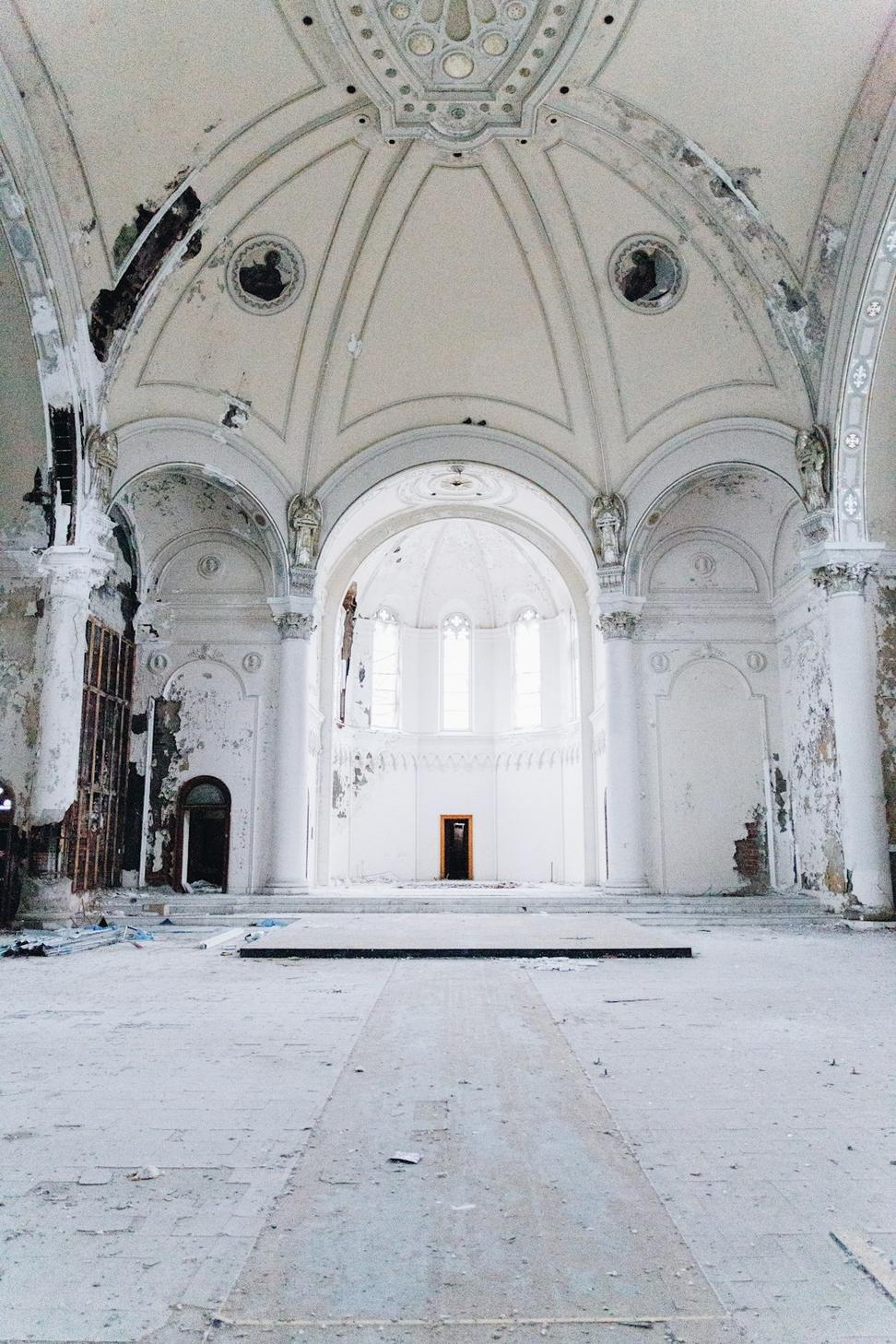
Decommissioned
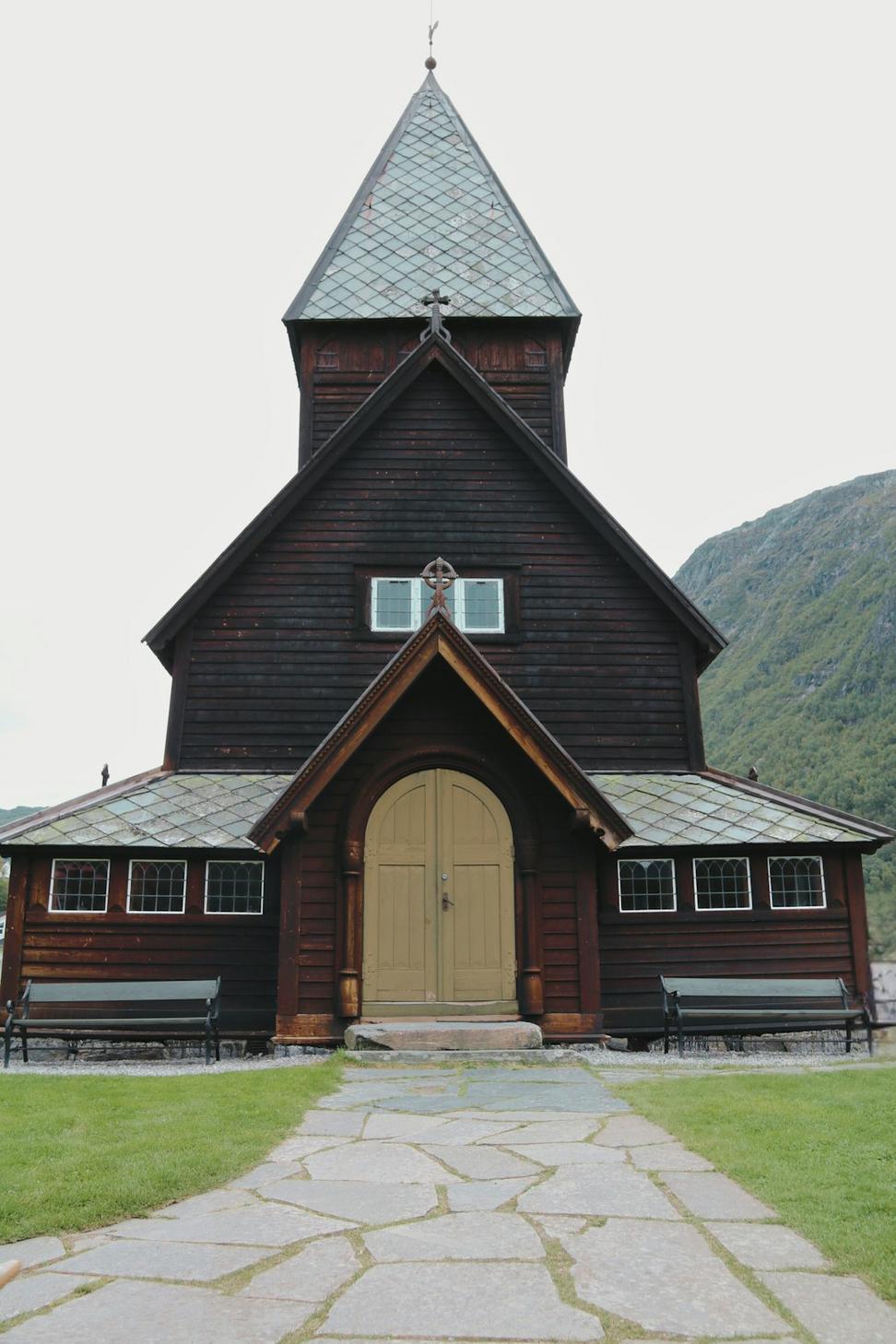
Converted
"Sometimes the best way to preserve history is to give it a new purpose. Empty buildings don't last long, loved ones do."
King West Office Adaptive Reuse
Former textile factory from the 1910s sitting vacant for a decade. Floors were shot, roof leaked like crazy, but those exposed timber beams and brick walls? Pure gold for the right client.
Tech startup wanted something with character - they were tired of sterile glass boxes. We opened up the floor plans, added a central atrium for natural light, kept all the industrial bones visible. Built modern amenities into the old freight elevator shaft. Place went from condemned building to Toronto's coolest office space real quick.
Completion Time
14 months (2023)
Office Space
18,500 sq ft across 3 floors
Sustainability
Net-zero energy consumption
New Atrium
3-story glass ceiling installation
Workspace Reimagined
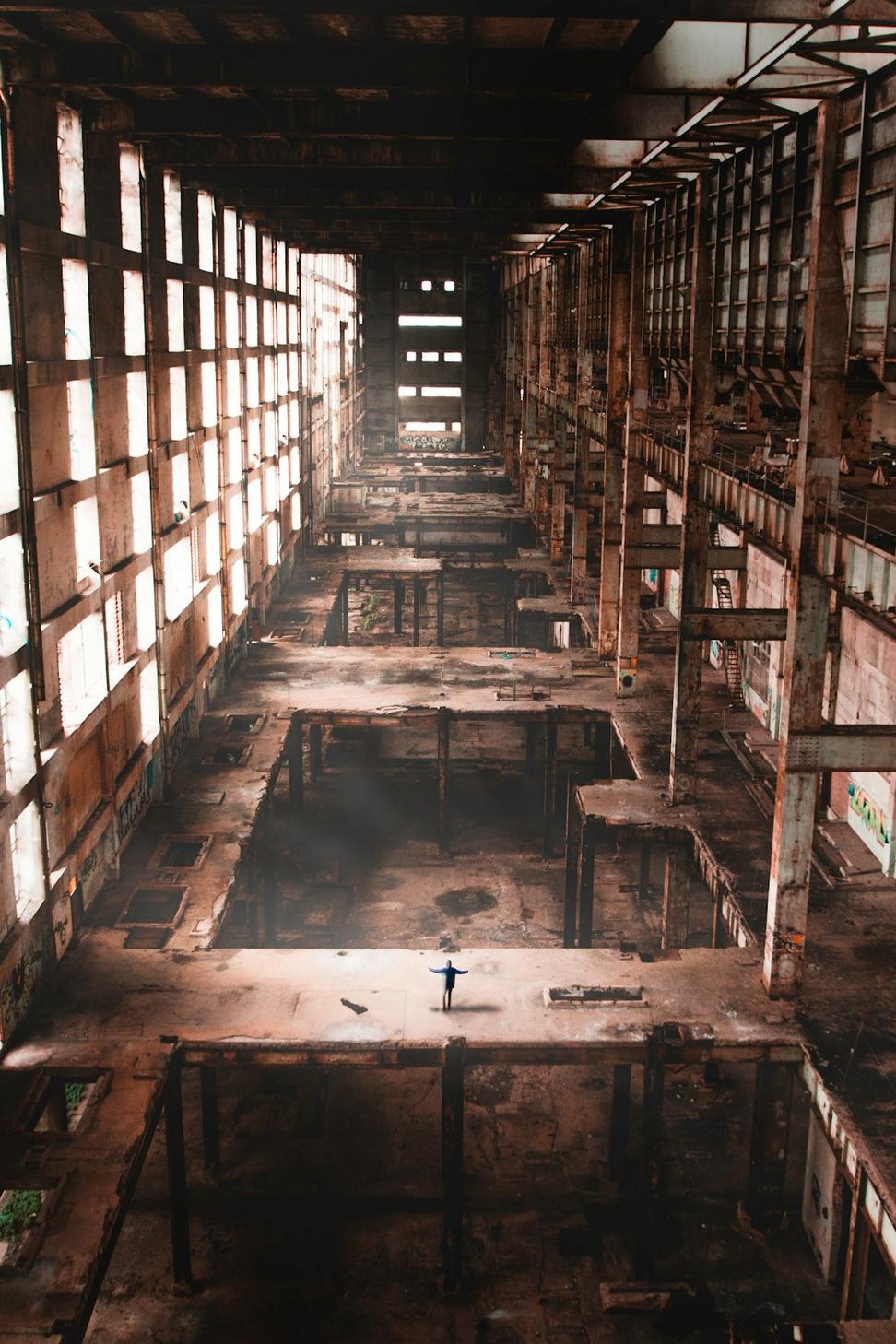
Vacant Factory
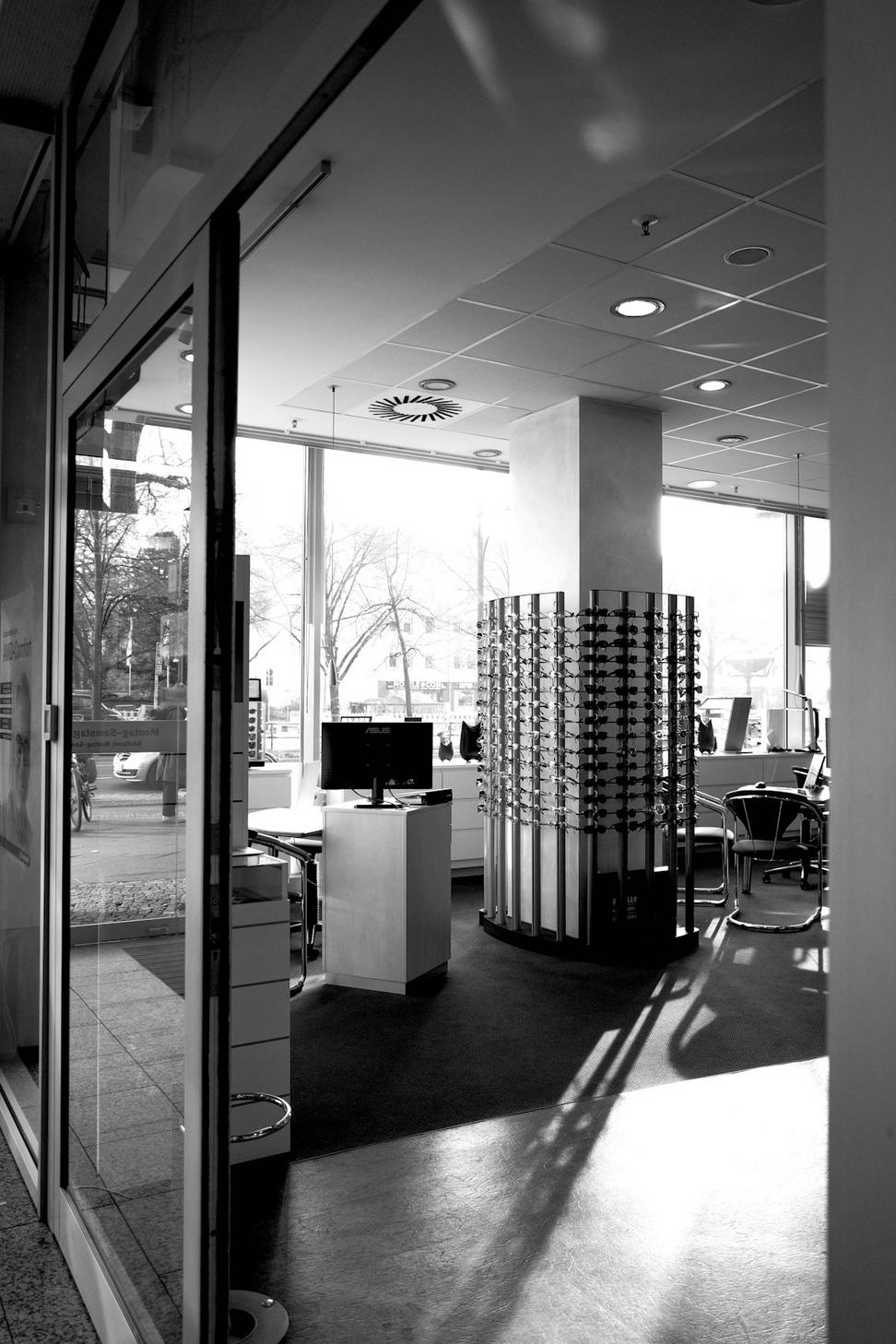
Modern Office
"The client's CEO told me their team actually looks forward to coming into the office now. Can't ask for better feedback than that."
